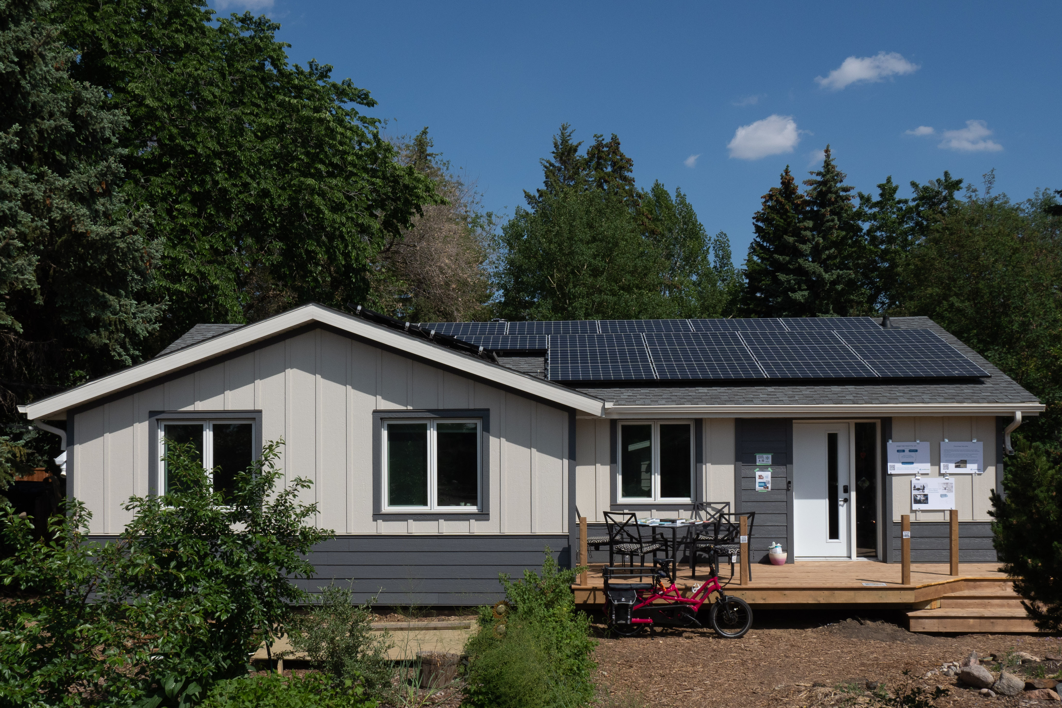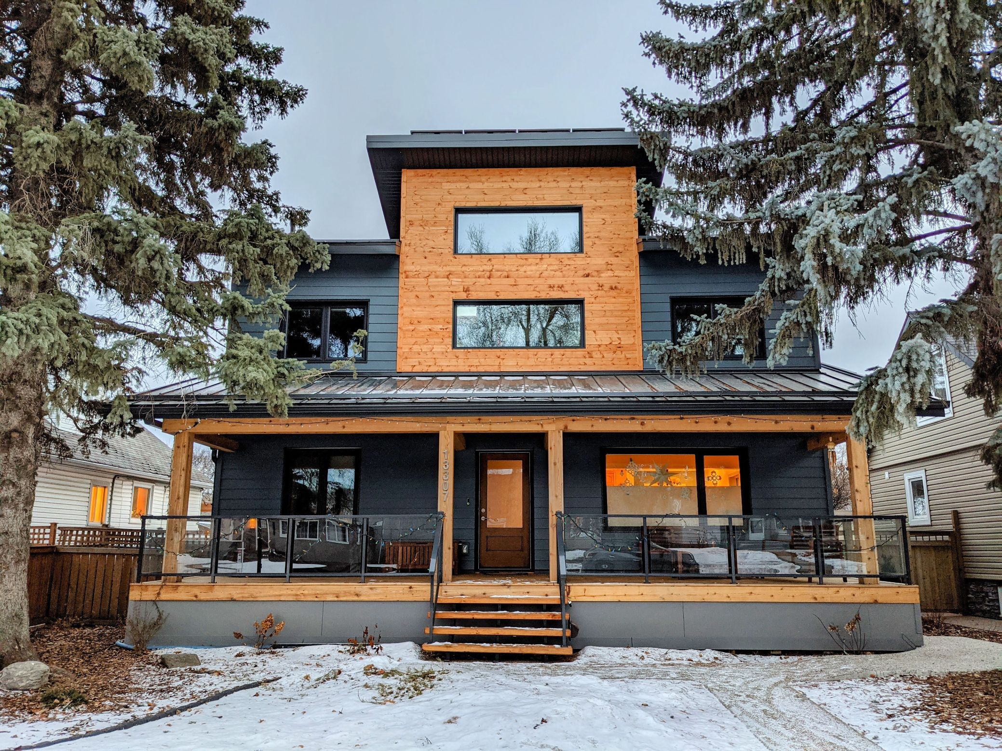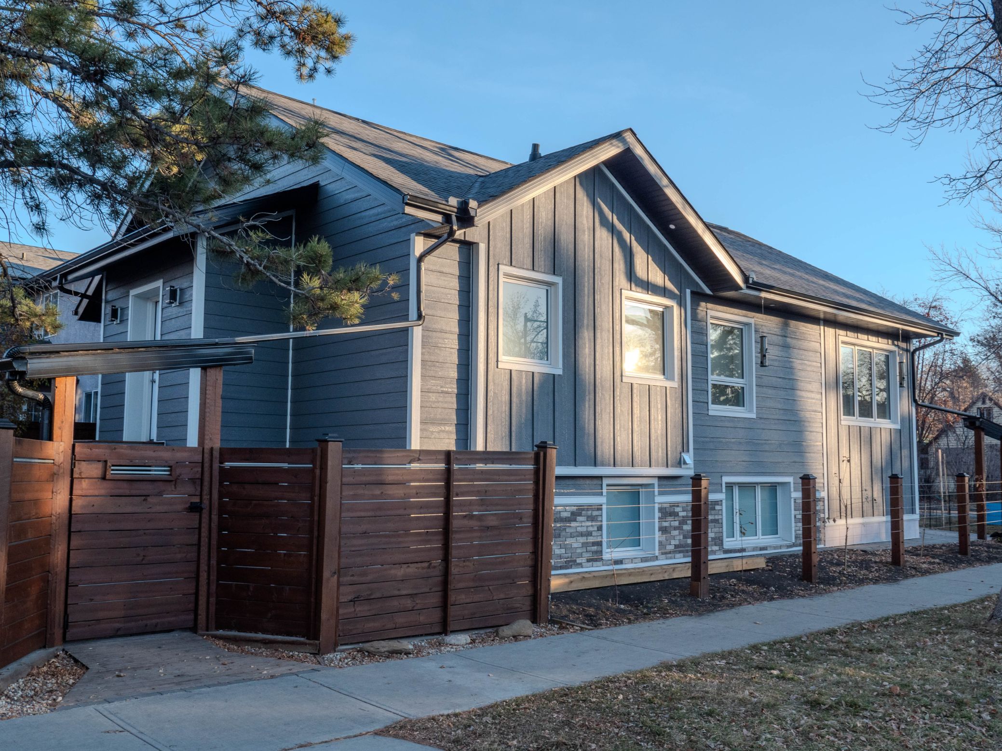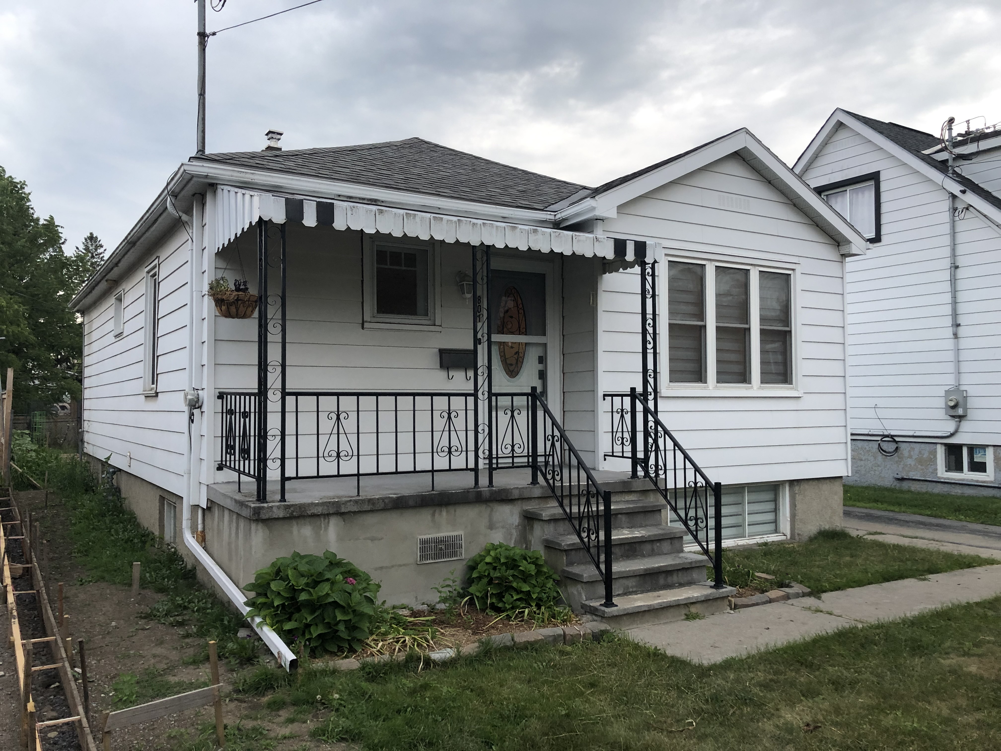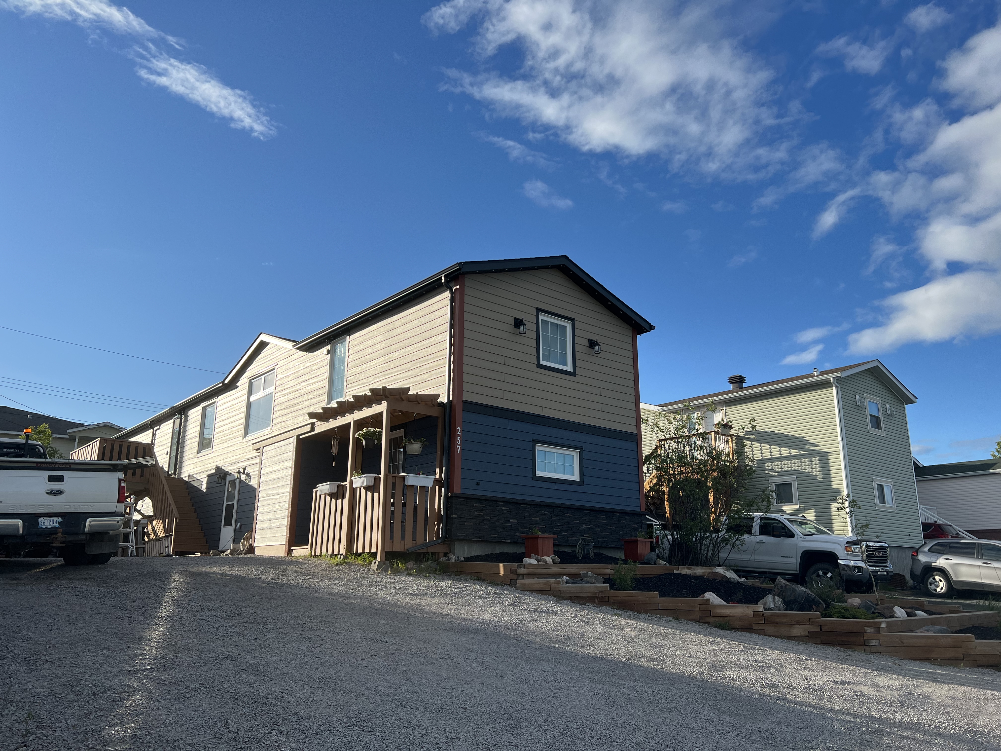Case Studies
To access our case study library through an API, please contact us.
Year Built
Province or Territory
NT
QC
PE
NS
MB
ON
BC
AB







