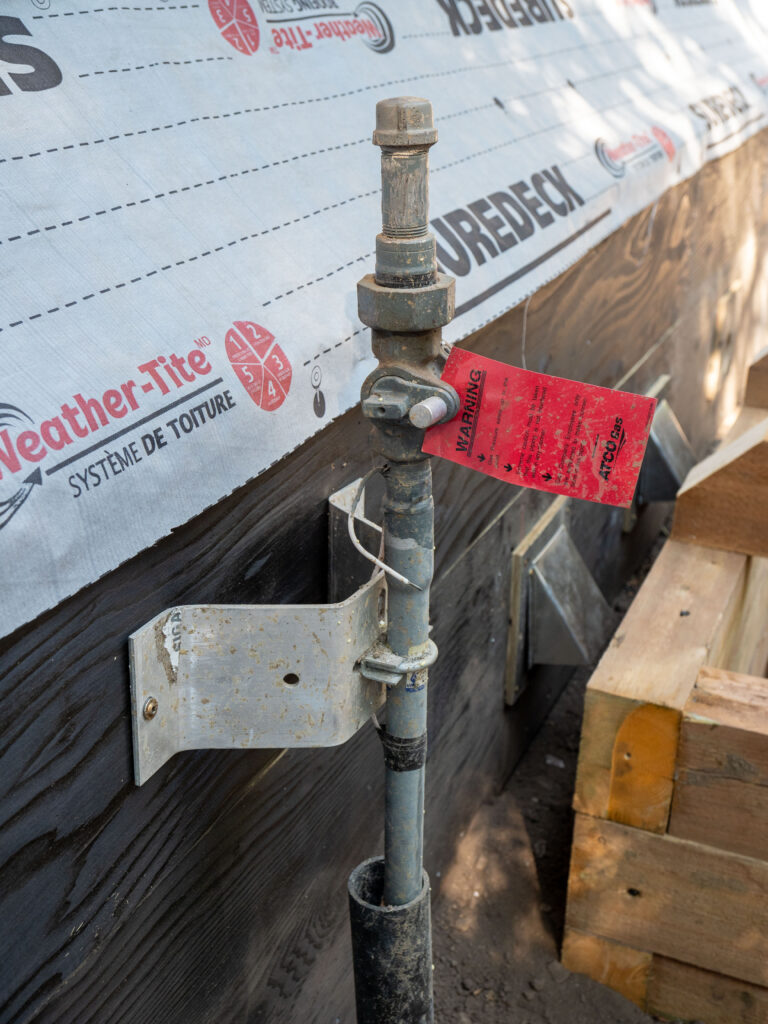When the gas company came to remove the Hoffmans’ gas meter, the technician was very confused, asking the couple, “Is this correct? Are you sure you want your meter removed?”
The Hoffmans, whose house is getting the second panelized deep retrofit of a single-family home in Canada, were sure – the gas meter needed to go.
And they’d been sure for a long time. Energy efficiency was top of mind for Melanie and Sean when they purchased the 1970s 1,180-square-foot home six years ago.
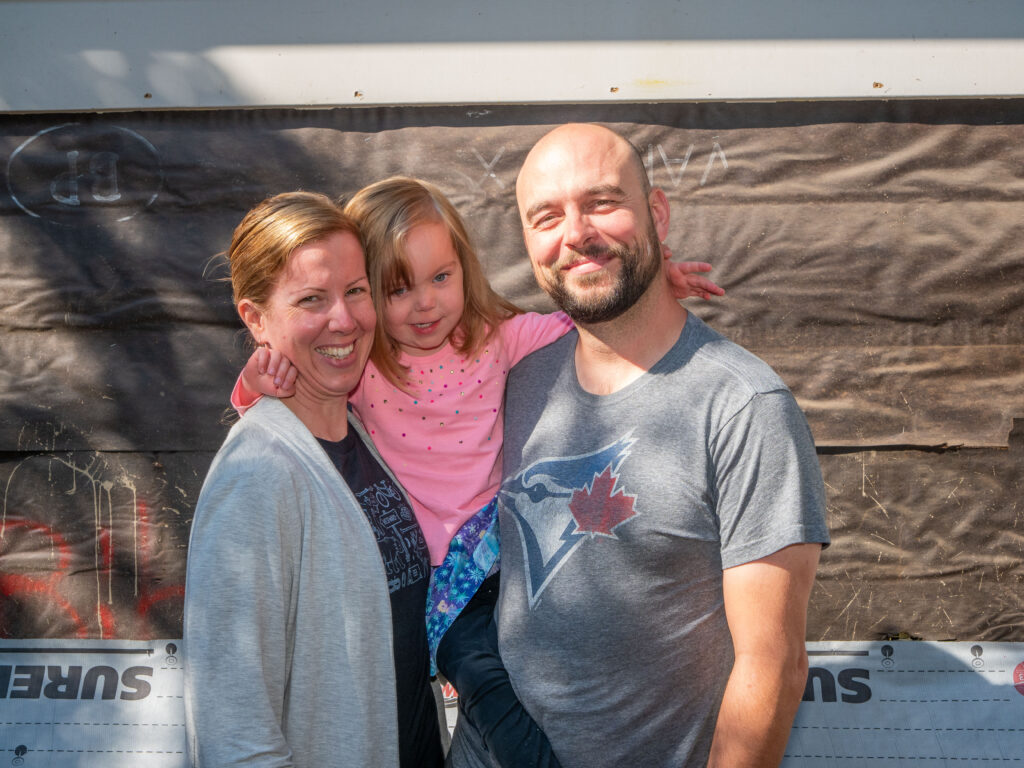
“When we bought this house, we knew we wanted to upgrade it to become more efficient. We were both aware of the need to use less energy, and do so for reasons of taking care of our environment and being responsible citizens,” said Melanie, a Climate Solutions Consultant.
Sean, a graduate of the Building Environmental Systems program at the Northern Alberta Institute for Technology, says he always wanted to do something to make homes more efficient.
So after the purchase, the family jumped right into making energy-efficient improvements to their home, re-insulating their attic space, installing solar panels and upgrading windows. But they wanted to do more and started talking to local green building experts like Peter Amerongen and Dave Butterwick of Butterwick Projects.
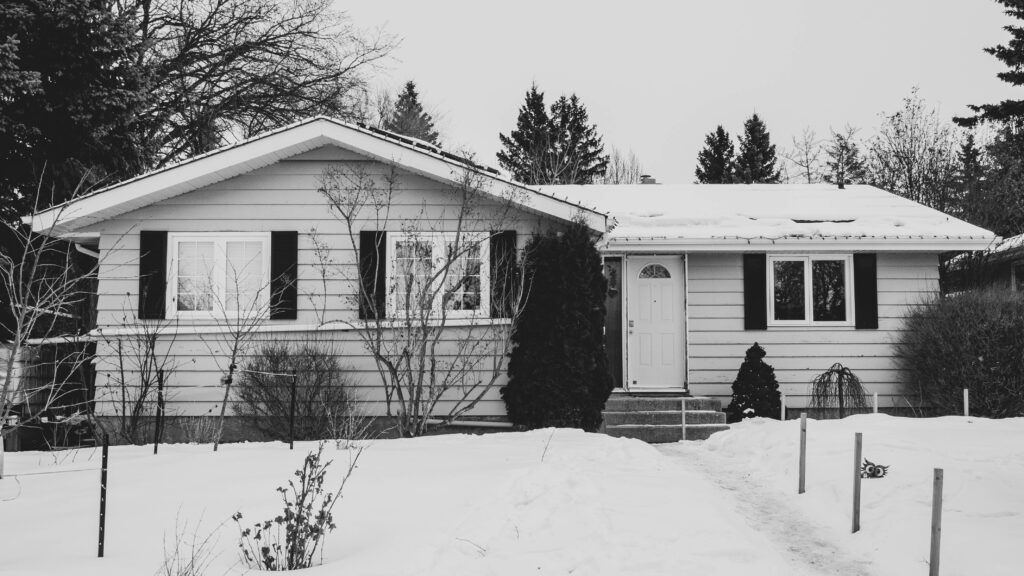
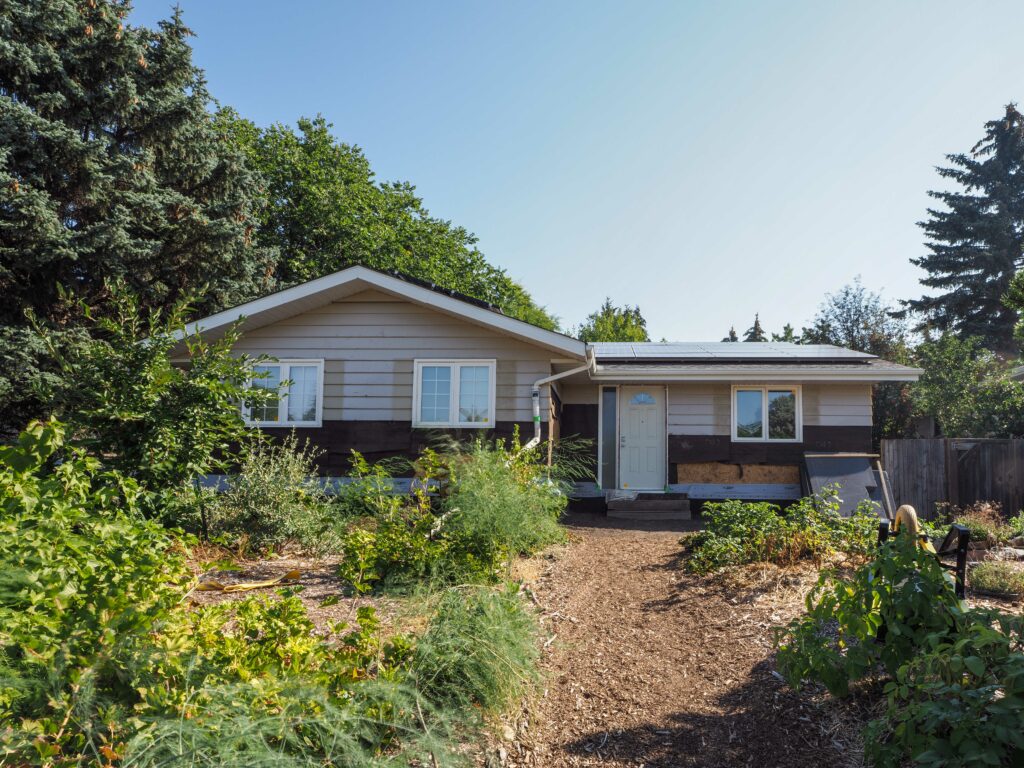
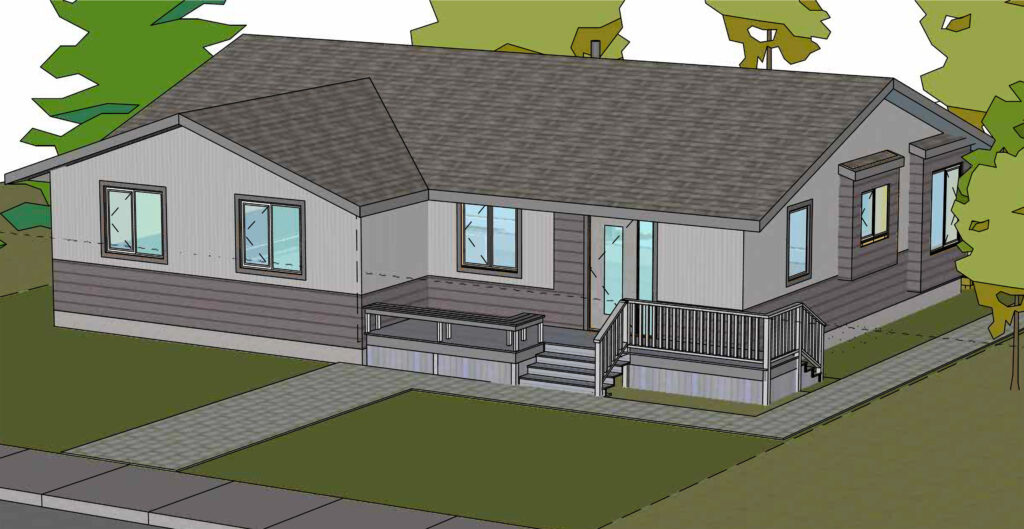
The biggest hurdle was finding a way to fund the project that made economic sense. At the end of the day, when they crunched the numbers with Dave Butterwick, it was going to be a stretch. At the same time, Butterwick was working with the Smart Sustainable Resilient Infrastructure Association to secure research and development funding for panelized deep retrofits of single-family homes.
When Dave called the Hoffmans to say that he had successfully added their home to the SSRIA project, they were all in.
Of the opportunity, Sean said, “Instead of trying to piecemeal little bits of improvements that we could afford, basically we were able to do everything we wanted to do, and the funding made it cost about the same as what we wanted to spend anyway.”
After the Hoffmans were locked and loaded with the SSRIA grant, Butterwick worked with 3D software developer Logan Gilmour to model the home’s exterior using drones and Logan’s custom modelling software. This process is called photogrammetry. Peter Amerongen then designed pre-built wall panels that Butterwick will install on the home’s exterior walls using Logan’s 3D models.
Butterwick pioneered this Energiesprong-inspired solution to deep retrofits on two Edmonton projects- the Sundance Housing Project and another single-family home deep retrofit that is also an SSRIA project.
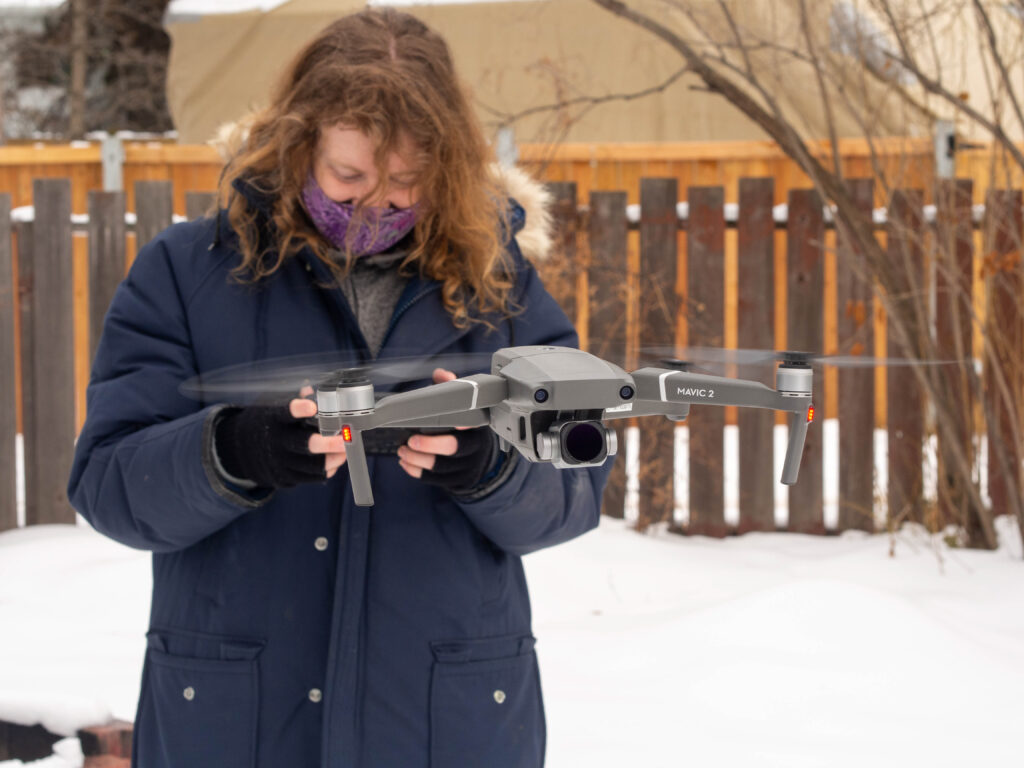
Construction started this summer. So far, crews have hydrovaced the building’s entire perimeter to insulate and seal the foundation down to the footing. They’ve also built and insulated the box beams that the pre-built wall panels will sit on. The entire property has been regraded. The home also had its chimney removed and a new Air Source Heat Pump installed.
To get this home to net-zero ready, Butterwick did have to undo some previous upgrades, removing one existing triple-pane window that wasn’t suitable for the retrofit. Butterwick also sucked out the new attic insulation so crews could make the space airtight. The builder was able to leave the new roof and the solar array the family had completed before the retrofit started.
The Hoffmans say one of the biggest lessons they’ve learned since starting the retrofit is that homeowners need to be wary of a piecemeal approach to energy efficiency. You need a holistic plan if you want to avoid redoing or even undoing improvements along the way.
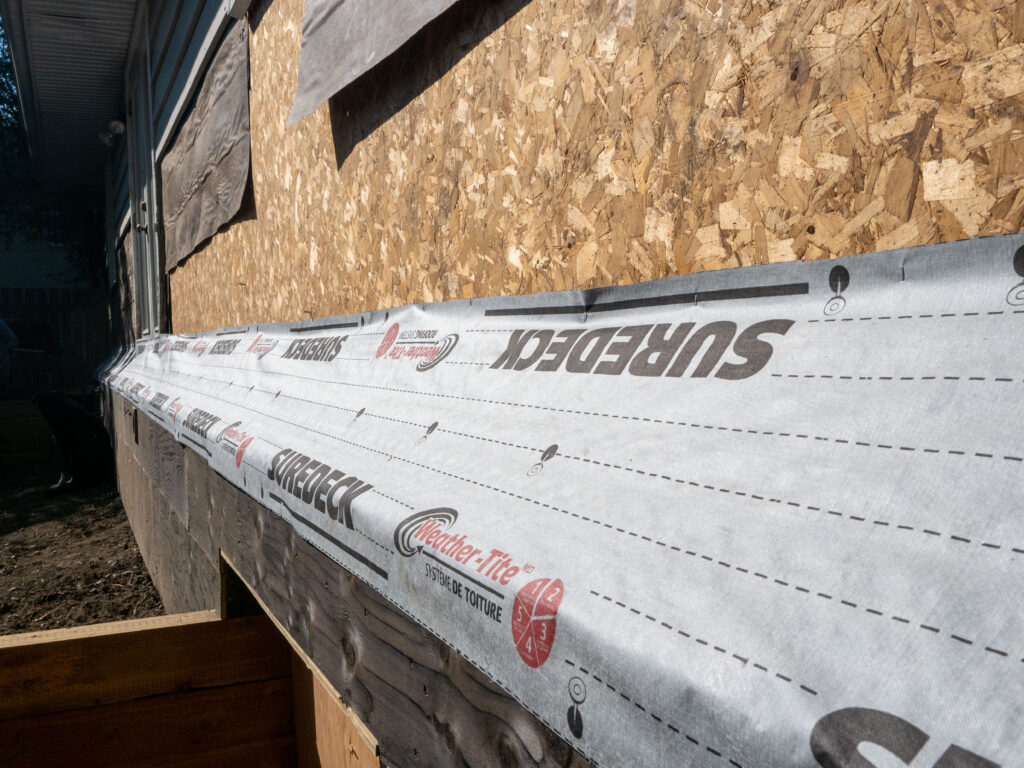
Now the Hoffmans await the most exciting part of the retrofit – panel fly-in day – which will happen later this fall.
When the deep retrofit is done, the Hoffmans’ home will be net-zero ready, able to get all of its energy needs from renewables.
And yes, the couple is making the journey sans gas meter.
